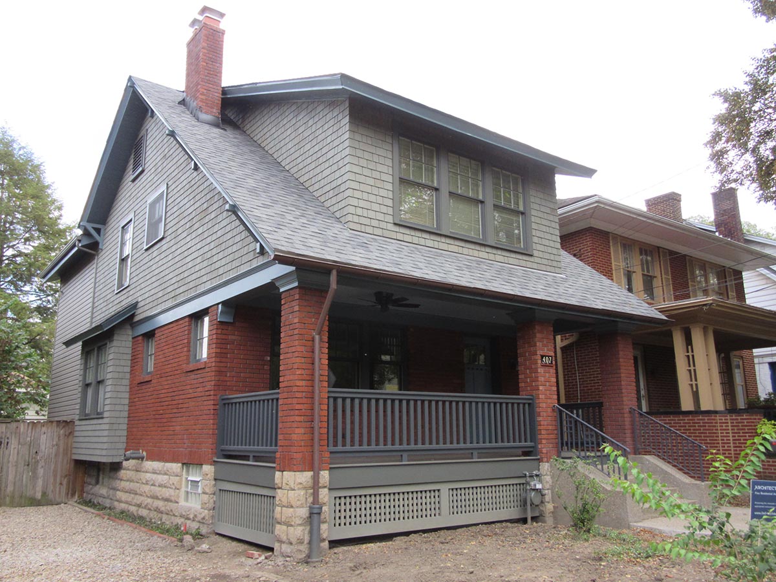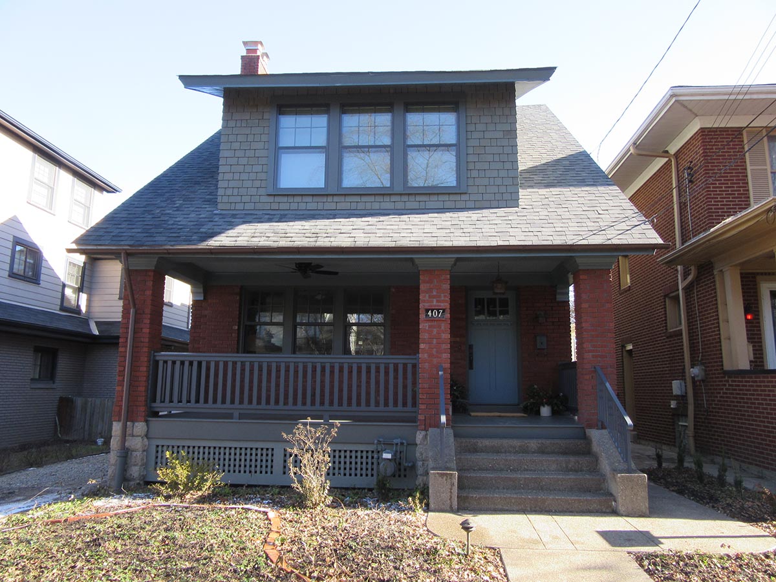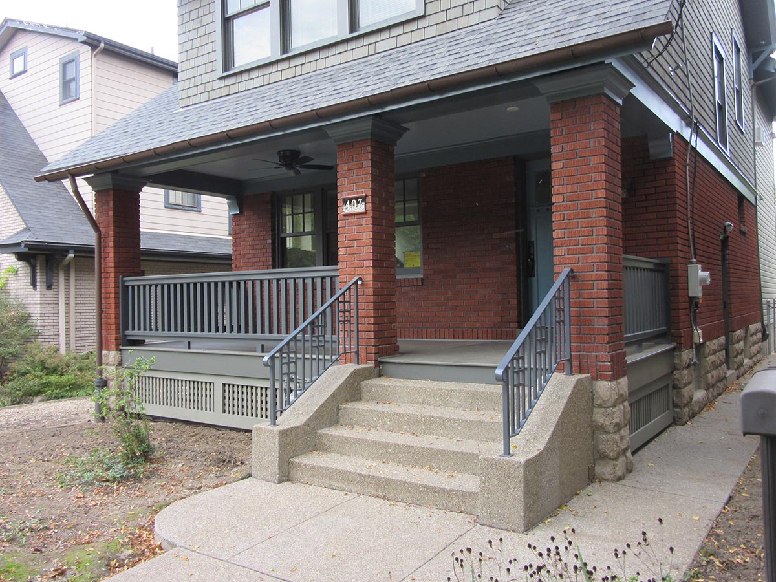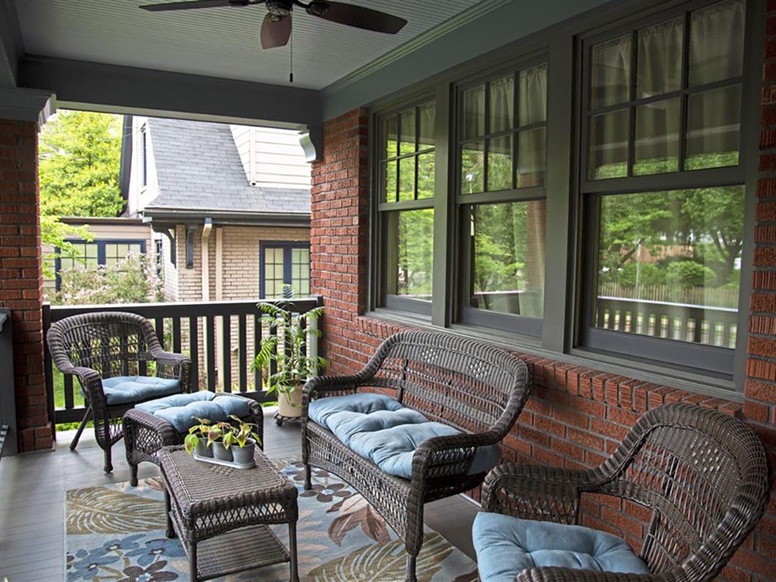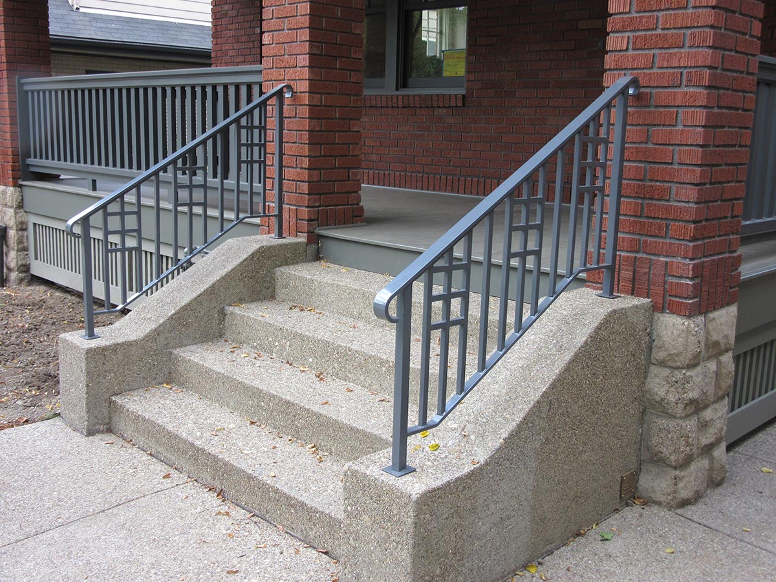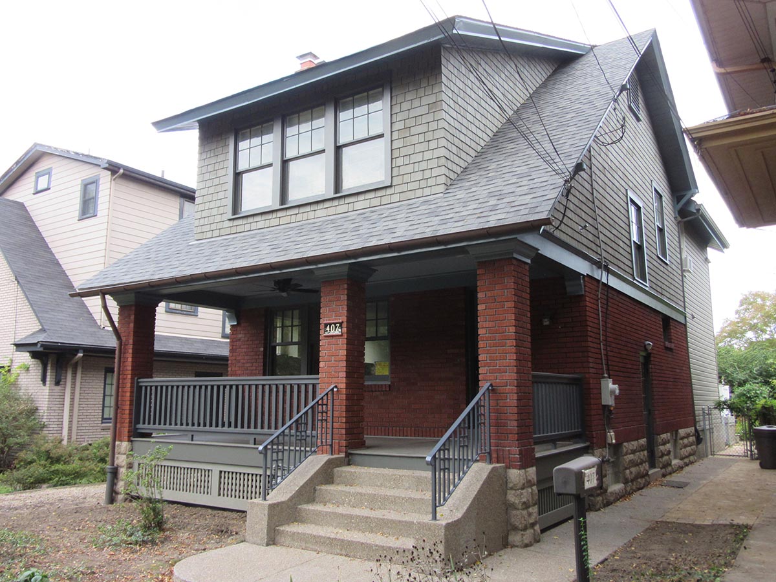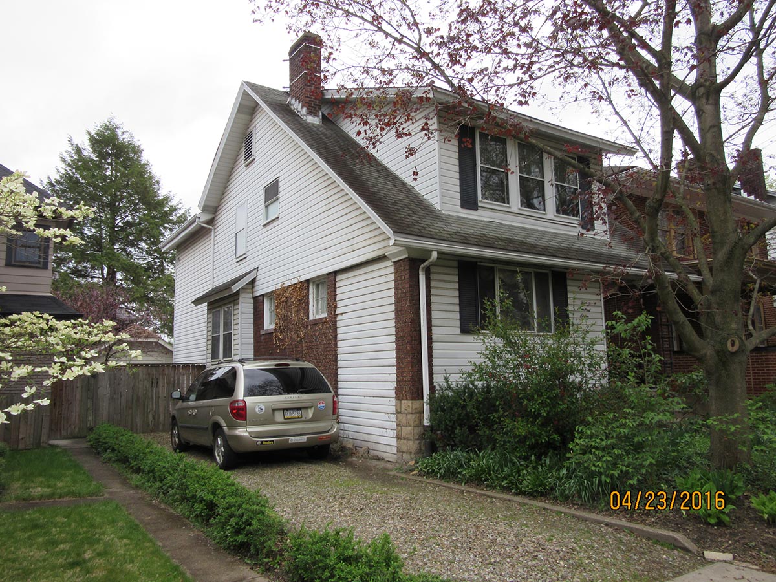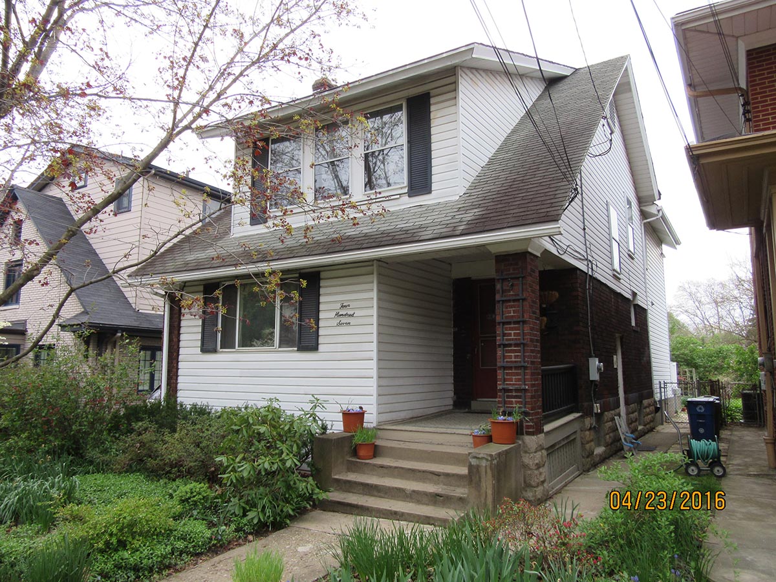New eave brackets and half-round gutters (made of aluminum but in a finish that mimics the patina of aged copper) add to the historical charm. Inconspicuous, low-profile storm windows protect the original wood double-hung windows with their delightfully characteristic wavy glass, but significantly enhance their thermal performance at a fraction of the cost of replacement windows.
A band of three new energy efficient double-hung windows recreates what was almost certainly the original arrangement—with the added bonus of restoring the view of the pleasant streetscape and once again admitting daylight deep into the house. The new windows are so stylistically convincing that one neighbor even asked if they were the original windows that had been removed and kept in storage since the time when the porch was enclosed.
Adding to the overall impression, aluminum siding at the second floor was replaced with traditional cedar shingles treated with a semi-transparent stain so as to retain their natural texture. The opportunity was taken to insulate all of the exterior walls during this process, which is expected to significantly enhance interior comfort and energy efficiency.
The old brickwork was carefully cleaned and partially repointed with dark gray mortar to match the original work. The “new” brick that was needed for infill around the new windows and to replicate the missing center pier of the porch was actually salvaged from a demolished house in Washington, PA. It is a nearly perfect match, and the mason’s skillful work has made the new and the old work virtually indistinguishable.
Tongue & groove wood flooring is a traditional material for houses of this vintage. In this case though, it is southern yellow pine that has been specially heat-treated to enhance its stability and durability. Latticed wooden skirts on all three sides of the porch allow for ventilation underneath, and were custom-fabricated in a traditional pattern.
Period-appropriate lighting fixtures utilize energy efficient LED bulbs, while a ceiling fan provides a gentle breeze for porch sitting on calm summer nights. The owners insisted on restoring the decorative iron mailbox, one of a few surviving original features! The glazed ceramic address numeral plaque was custom made by a local artisan. Even the doorbell button is a historical reproduction.
The exposed-aggregate finish that was specified for the new concrete walkway and steps has the effect of instantly replicating the appearance of concrete that has weathered for decades. The concrete has embedded electrical coils for snow-melting. Energy-efficient path lights with a dull bronze finish subtlety mark the way. Custom aluminum handrails on the steps contain a rhythmic square motif that accentuates the Craftsman aesthetic.
Point Breeze Exterior Restoration
The homeowners, both recently retired educators, who had bought this house over forty years earlier and had raised their family there, always knew that there was something wrong with it!
They absolutely loved their quiet little tree-lined street, but the enclosure of most of what had been a full-width front porch by previous owners, in addition to being stylistically inappropriate for the 1924 Craftsman style home, also created the effect of the house turning its back to the neighborhood. They would happily trade back the underutilized interior space for a gracious, traditional porch that would also restore the original character and charm of the house.
The restored front porch virtually replicates the original design, and is significantly more sympathetic to the other homes on the street, nearly all of which share this feature. The new tongue & groove wood flooring is traditional for houses of this era, as are the sky-blue beaded board ceiling and the wood railing that was custom-fabricated from the one surviving segment of the original. A new Craftsman style front door (with beefy solid bronze hardware) and period-appropriate lighting fixtures provide a welcoming first impression, and a deep, rich paint palette accentuates the home’s picturesque qualities.
The overall result is a handsome and well-proportioned exterior space that has restored the original character of the streetscape and once again welcomes porch sitters, just as it did in days gone by. The owners couldn’t be more delighted—and neither could the neighbors!
Awards:
Finalist, Pittsburgh Post-Gazette 2019 Renovation Inspiration Contest.
Before Photos


