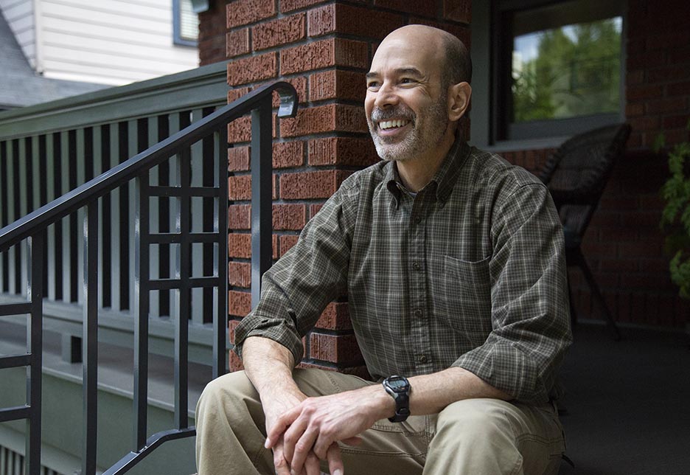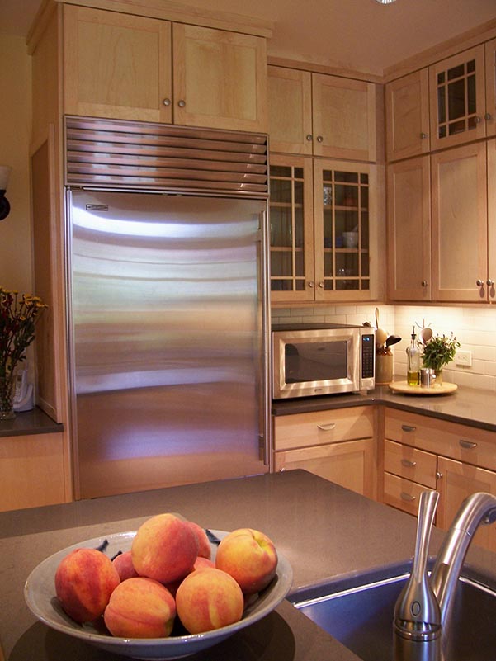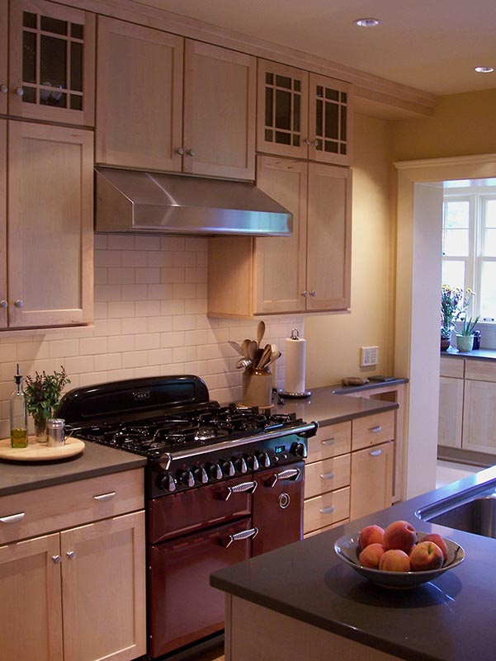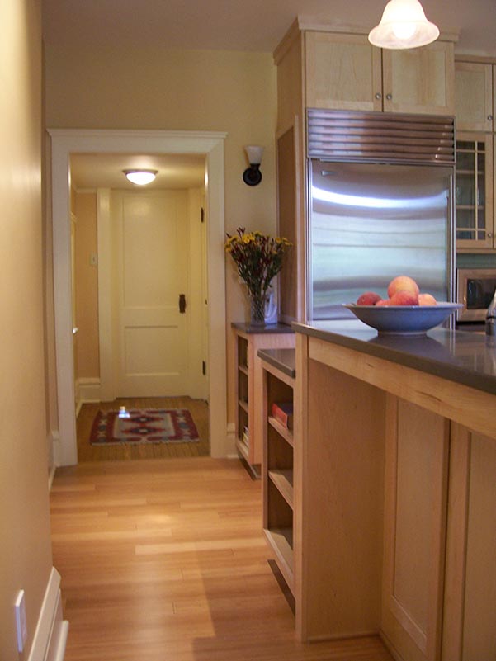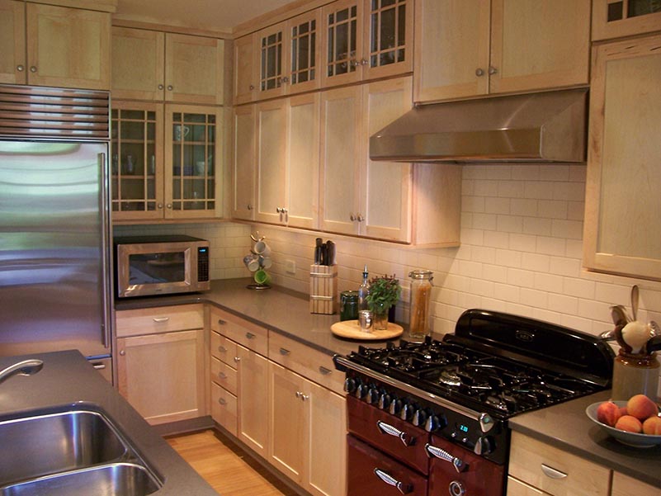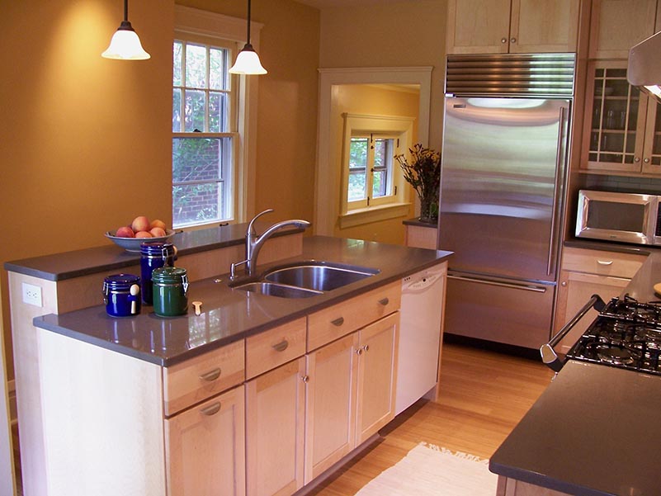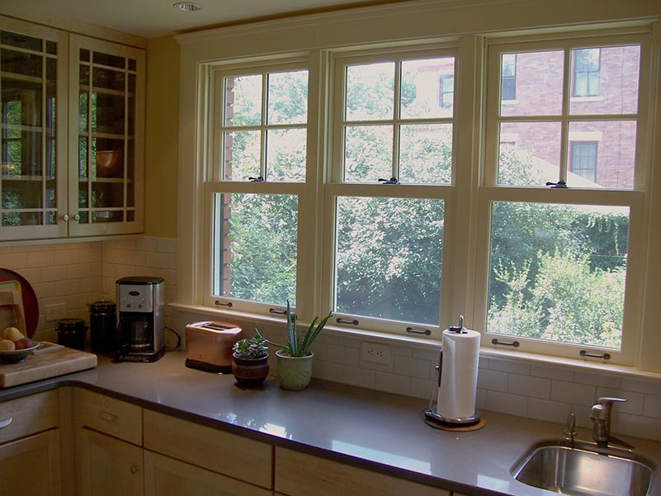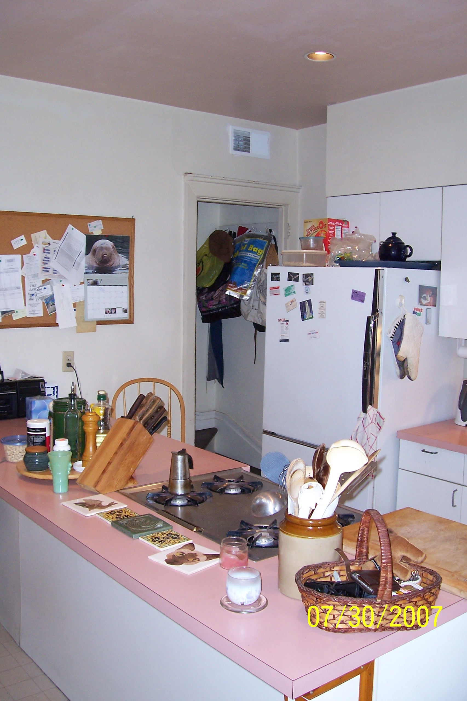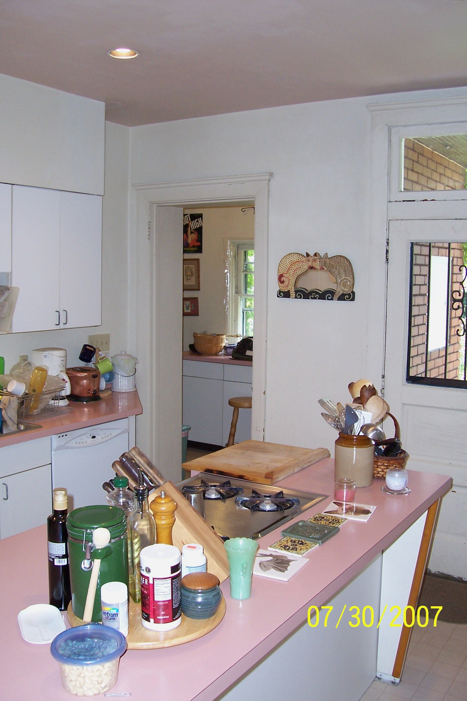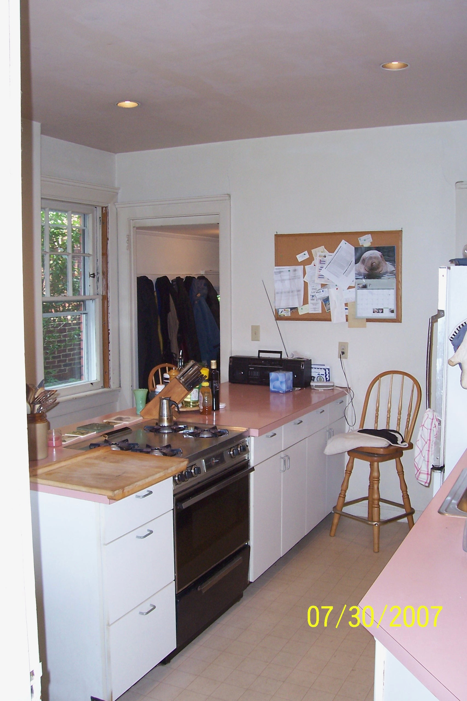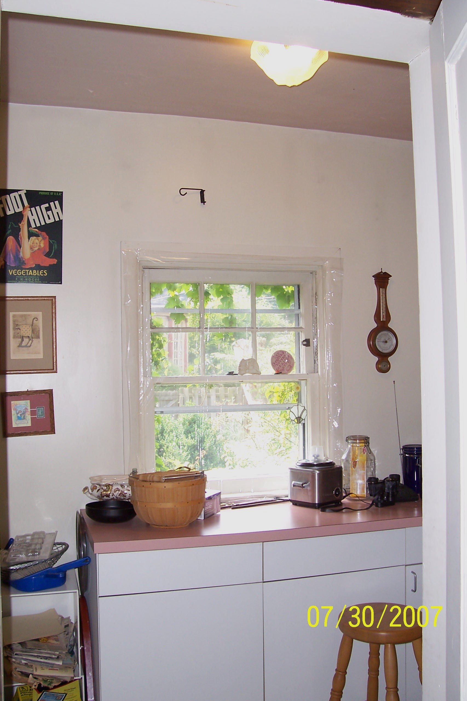Highland Park Kitchen & Pantry Renovations
This existing kitchen was outdated, dimly lit, and far less than functional. A separate pantry was poorly utilized, and had just one small window overlooking the owners' beautiful garden.
Almost thirty square feet of space was gained by eliminating a rarely used servants’ stair, allowing a significantly more efficient layout. Cabinets extending to the ceiling maximize storage, while a sense of spaciousness is preserved through their balanced composition, light maple finish, and by the placement of glass doors at certain focal points. The cabinets’ simple Shaker design and the subway tile backsplash preserve the traditional scale of the rooms.
Sustainably harvested bamboo flooring and a cheery paint palette are employed throughout, conveying a sense of unity to kitchen, pantry, and an adjacent rear hallway. Subtle but efficient recessed lighting brightens the space, while a new, energy-efficient wood and glass door expands the view and draws daylight deep into the room.
As a final stroke—and in a move that the owners had never imagined—the architect created a supplemental prep area in the pantry where a band of three new windows now provides a bright and cheery vantage point whose view of the garden makes this the owners' favorite spot in which to sip their morning coffee.
Awards & Press:
Finalist, Pittsburgh Post-Gazette 2008 Renovation Inspiration Contest.
Kitchen Transformations: Food & Function, Pittsburgh Magazine, October 2012.
