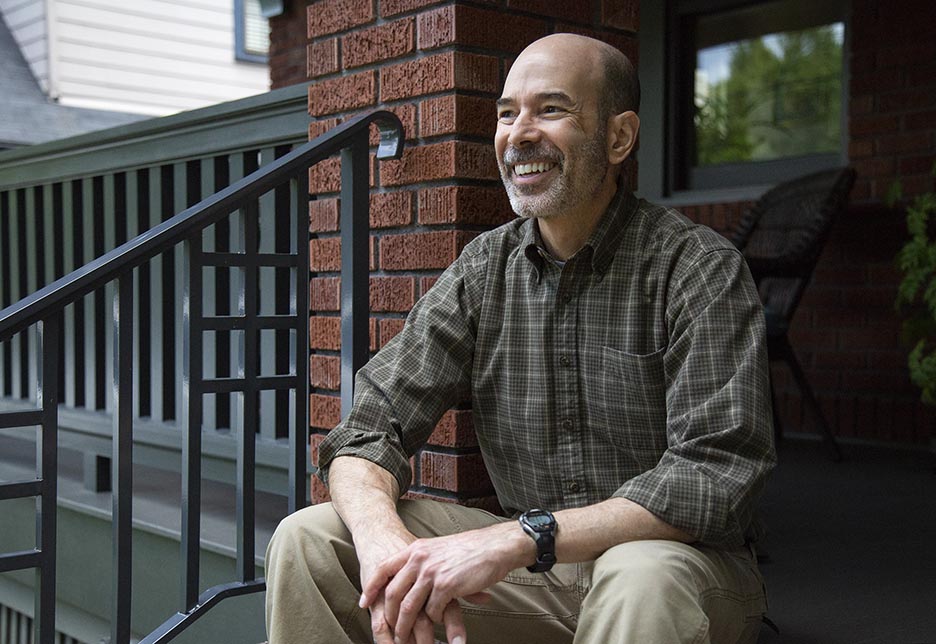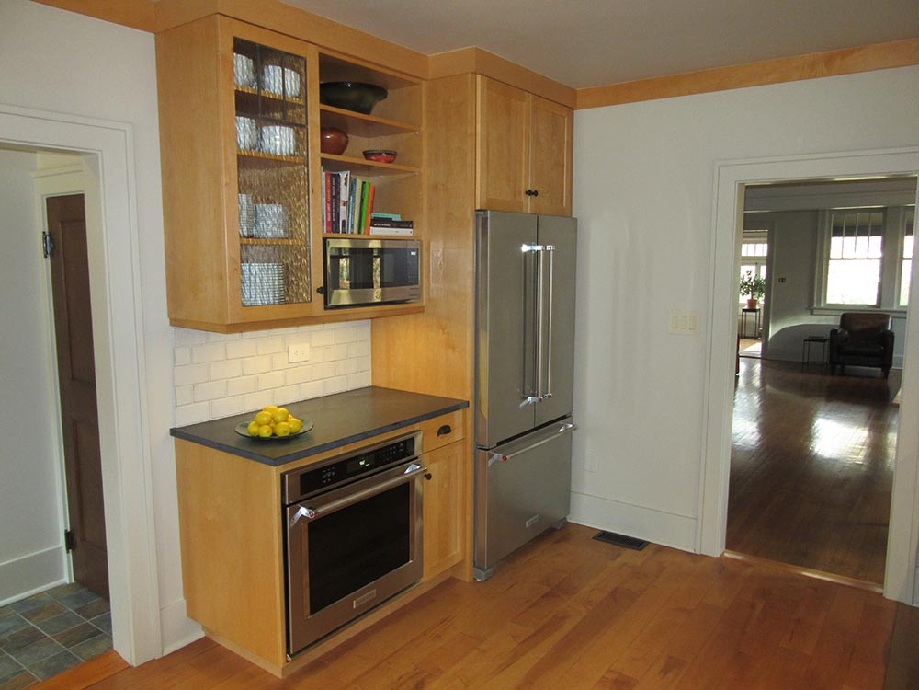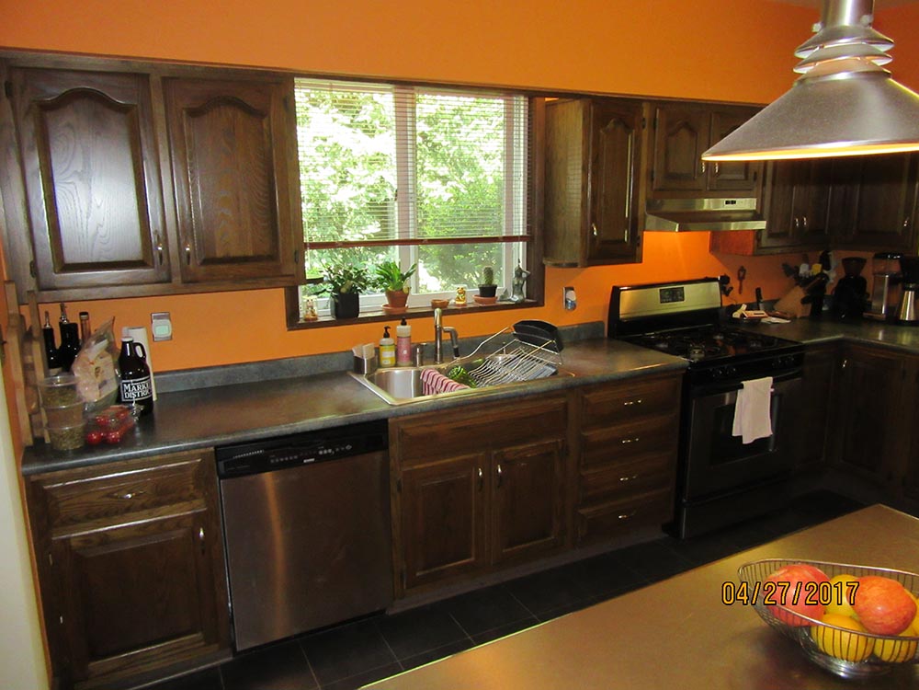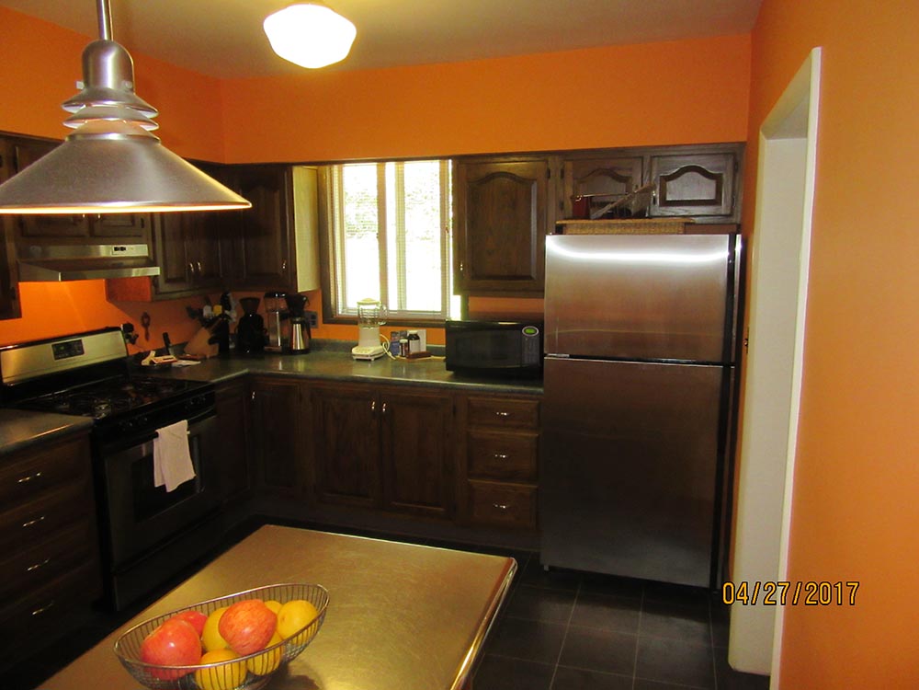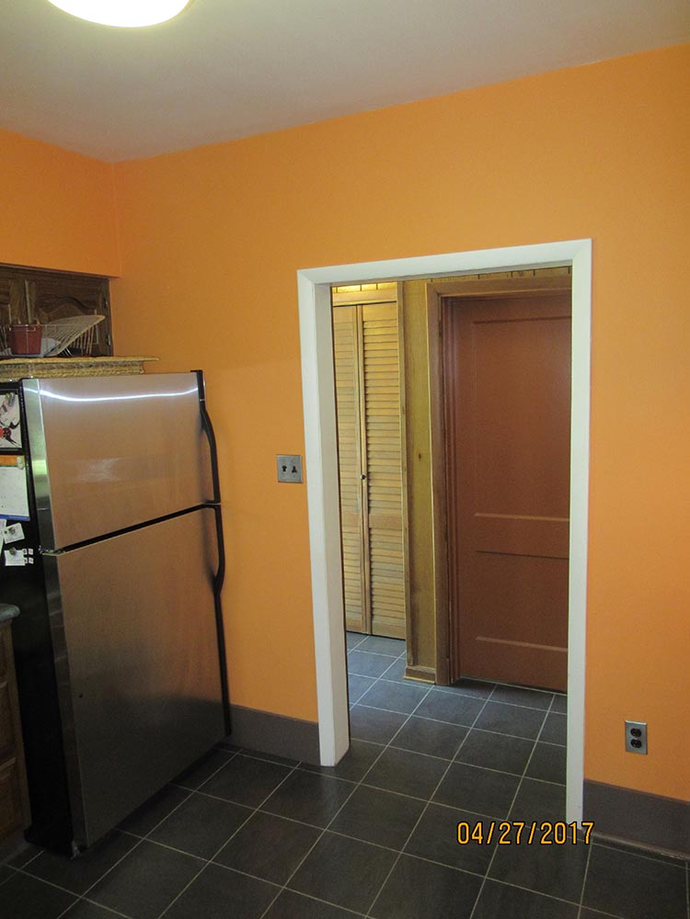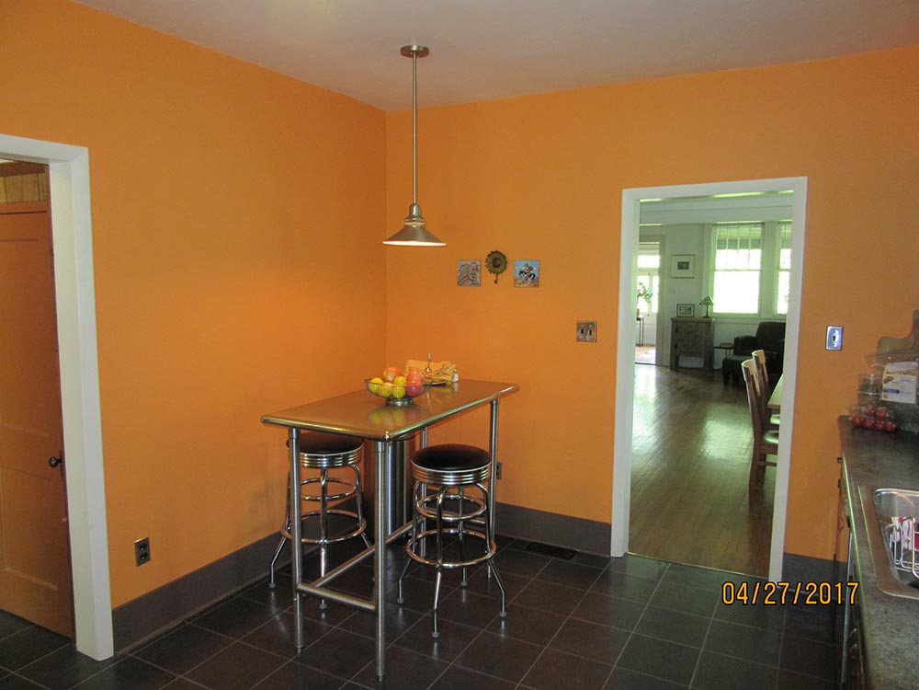Fox Chapel Bungalow Kitchen
The existing kitchen, although relatively functional, was dark and uninviting, and stylistically incongruous with the rest of this lovingly restored Craftsman bungalow.
In the renovated space, light-toned maple cabinets, wide maple strip flooring, and soapstone countertops embody the naturalistic essence of the Craftsman style and contribute to its characteristic aura of informality. The subtle irregularity of the locally-crafted, handmade backsplash tile also contributes to this somewhat rustic aesthetic.
The new bank of cabinets replacing a freestanding work table yields much-needed additional workspace. A built-in microwave helps keep the countertops clear of clutter.
In addition to replacing vinyl slider windows with 3-over-1 wood double-hung units that are much more appropriate to the style of the home, the width of the rear window opening was doubled to enhance daylighting and to significantly expand the view into the homeowner’s lovely garden.
A dark and claustrophobic rear entrance area was also reconfigured as a mudroom, including new pantry cabinetry, an integral bench seat/coat area, and a full-view glass entrance door to expand the view. The doorway between the Kitchen and the Mudroom was also widened to admit shared light deeper into the house and increase the sense of openness.
Custom door and window casings were fabricated to match the original ones in other areas of the house. A simple crown moulding matching the cabinetry encompasses the room and lends a sense of unity to the entire concept.
Awards:
Finalist, Pittsburgh Post-Gazette 2019 Renovation Inspiration Contest.
Before Photos
